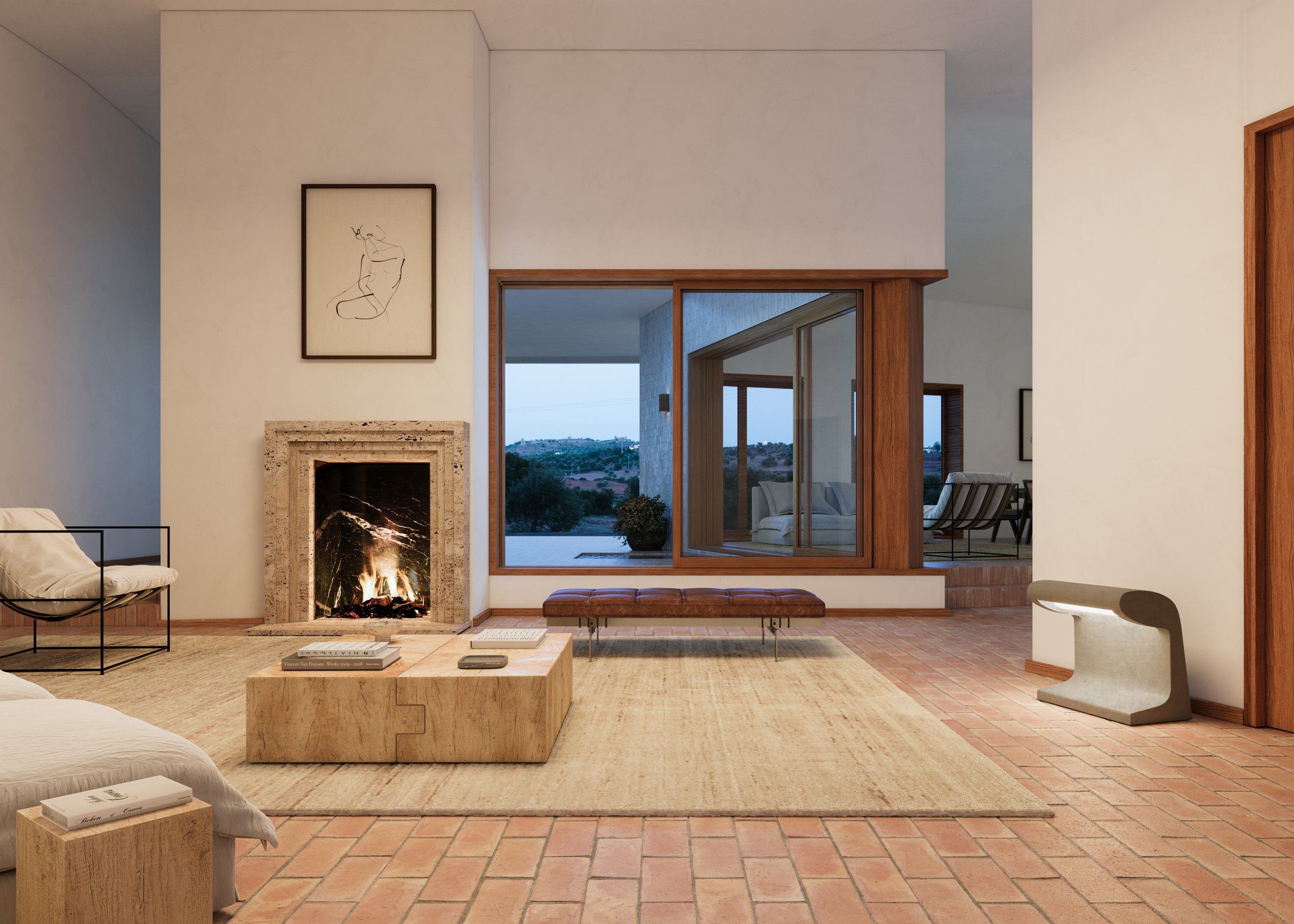ALICANTE BOUSCHET VILLAS
Each Villa is carefully integrated into the landscape, in order to ensure total privacy, tranquility and astonishing views. Built with natural materials, such as stone and natural wood, the Villas are based on the contemporary reinterpretation of Mediterranean courtyard houses and designed in such a way as to allow a fluid and natural connection between the indoor and the outdoor space. In large plots, the architecture of L’AND favors the experience of the natural spaces in complete privacy. Together with the vineyard, the units have also orange orchards, olive groves and almond trees, which, besides acting as landscaping elements, are also intended to enable the residents to have access to their own production
The ALICANTE BOUSCHET Villas are designed by SERGISON BATES Architects.
These villas are built around a central courtyard that acts as the heart of the house, looking over the scenery and the sky, similar to the ancient Roman villas. The ALICANTE BOUSCHET Villas are located near resorts center, benefiting from a unique view to Montemor-o-Novo’s Castle.
C O N C E P T
Buildings are set in a loose and organic structure. The existing topography is subtly adjusted to accommodate the houses and pools, whilst preserving the agrarian character of the landscape.
Each villa sits within an autonomous space, the boundaries of which are either visible (such as low walls) or just implied (rows of olive trees, for example). These informal elements are arranged methodically to a shared central space that slopes across the site. Low walls form the boundaries of this shared space, whilst providing, simultaneously, an element of privacy to the houses. Visitor parking is organized around a group of trees and a water tank, whilst an unpretentious pavilion provides a covered space for public activities.
ORGANISATION
The low-lying forms adjust seamlessly to the existing topography. The gently sloping roofs accentuate the character of the terrain, while the ground slab unfolds on multiple levels, creating a rich and varied relationship with the surrounding landscape. In some areas, roof elements cantilever to provide shade, while the ground slabs extend beyond certain facades, forming pathways around the house.
Each unit is organized around a central patio, open to both the landscape and the sky, which serves as the “heart” of the home, reminiscent of ancient Roman villas. Living areas are arranged around this central space, forming an interconnected assembly of rooms and zones.
The veranda offers a shaded, naturally ventilated space during the summer, while providing wind protection in winter. The proximity of the swimming pool creates a cool, comfortable atmosphere, which, along with the double-sided (interior/exterior) fireplace, enhances the versatility of this space—adaptable to suit the season or occasion.
The ground slabs follow the sloping landscape, creating subtle thresholds between living areas. Together with the gently sloping roofs, this gives each house a distinctive spatial character. The bedrooms and supporting spaces are arranged orthogonally around the living area. This layout facilitates various activities, both individual and communal, while maintaining visual connections across the house and extending into the landscape beyond. The house becomes generous and open in some areas, while contained and intimate in others.
For further information please contact us. Alternatively, we are available to chat with you by phone or whatsapp [+351 939 350 117] or e-mail [realestate@l-and.com]





